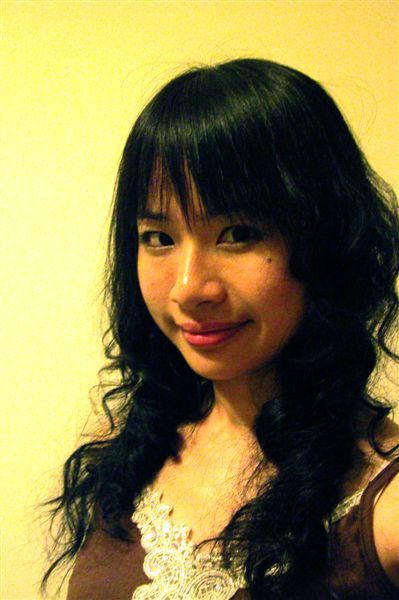在我還沒反應過來已經開學的時候,我們已經做完了第一個project。
很幸運的我們這學期還是爭取到了Nancy(說是用搶的也不為過)。正是因為明白我們還缺乏很多基本而紮實訓練,所以不得不把握這最後一學期的MR1專屬設計課而加緊腳步了。
第一個小案子,是一個戶外的個人座位區。小歸小,要探討的基地關係卻很深入。更艱難的是,全部都要來鉛筆圖。於是我們從第一次的慘不忍睹開始.........
Fall 2007, NCTU MArch I Studio
The Ideal Outdoor Seating Area for One
Transforming spatial discrepancies into the absolute place
Goals:
1. To analyze and survey existing conditions.
2. To find out spatial discrepancies between different systems.
3. To create a personal space within the systems.
Define a personal space via the sitting surface:
What is an ideal outdoor seating space/surface for one person?
How is the space formed?
How can privacy be considered? How does one sit around, sit by or sit in the space? How should it be oriented?
What is the scale and size of the sitting surface? How does one identify the boundary of the space? (i.e. via column? parapet wall ? surface change? trees? bushes? elevation/section changes?)
Design Approach:
1. Find a location adjacent to the Department of Architecture Building that has a horizontal extension of at least one member/element such as stair, wall, walkway, floor, ceiling and etc. The place you find must consist of more than one system of structure, material, or construction elements. Look for places indicating construction from different periods of time and locations that has sectional changes.
2. Survey the conditions and analyze discrepancies found within the systems.
3. Design a personal seating area that addresses to the discrepancies found. The personal space’s construction method, structural system, architectonic form and materials utilized need to relate to the discrepancies found.
4. The personal space is required to be attached to the horizontal member at least on one side.
Project Schedule:
09/10 Mon. Project assigned
09/17 Mon Pin-up: survey drawings and site analyses
09/20 Thurs. Analyses of discrepancies in drawings and models
09/27. Mon. Pin-up: models and drawings showing the “personal space”
10/01 Mon. Final Review
Requirement for Final Review:
1. Analyses of site conditions and discrepancies found. (1:100 or 1:50)
2. Plan, sections and elevations of the “personal space”. (1:50, 1:20, 1:10)
3. 1:50 or 1:20 model showing the element and its context
4. Collage of the space within the context.
10 September, 2007
Subscribe to:
Comments (Atom)

